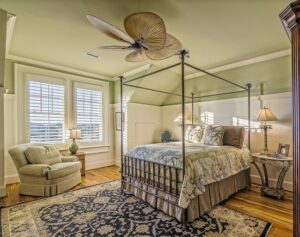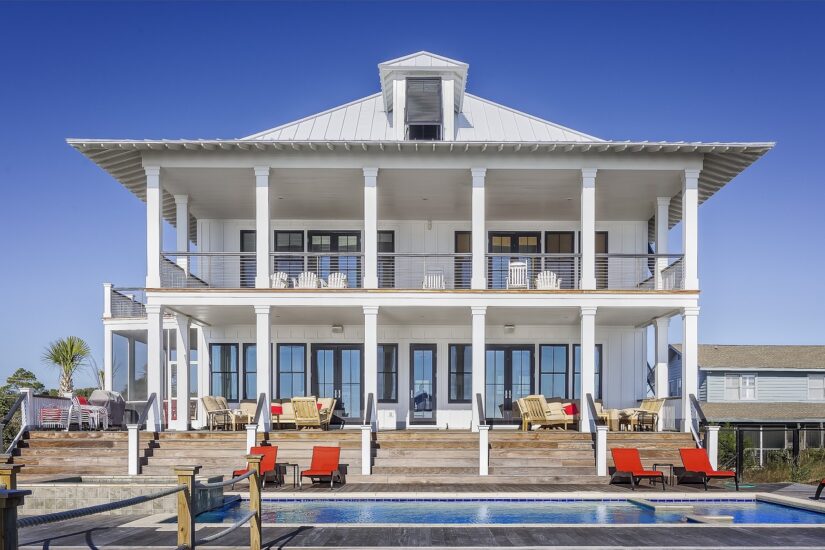As we age, it’s important to create a living space that not only meets our current needs but also has all the flexibility to accommodate future changes. That’s where the concept of universal design comes into play – creating living spaces that are fully accessible and functional for people across ages and abilities.
In today’s article, we’ll explore some key considerations when building a prefab home that is adaptable and perfect for aging in place. Here, you’ll learn how you can create a comfortable and safe haven that will support you throughout your golden years.
Universal Design Principles
 Universal design principles are the foundation of creating a home that is inclusive and accessible to everyone, regardless of age or ability. By incorporating these principles into your prefab home design, you can ensure that it remains adaptable for years to come. You can learn more about these principles at beispielhaus.de.
Universal design principles are the foundation of creating a home that is inclusive and accessible to everyone, regardless of age or ability. By incorporating these principles into your prefab home design, you can ensure that it remains adaptable for years to come. You can learn more about these principles at beispielhaus.de.
One key aspect of universal design is ensuring that all areas of the home are easily navigable. Another important consideration is lighting. Adequate lighting not only enhances visibility but also improves safety and comfort within the home. Incorporating natural light sources through large windows or skylights can help reduce energy costs while promoting a bright and welcoming atmosphere.
Single-Story Living
Single-story living is the next key consideration when building an adaptable prefab home for aging in place. With all essential living spaces on one level, it eliminates the need to navigate stairs, making it super comfortable and much safer for individuals with mobility challenges. One of the advantages of single-story living is that it allows for seamless movement between rooms without any obstacles or barriers. This open layout promotes better accessibility and ensures that every area of the house can be easily reached.
Zero-Step Entry
When it comes to building an adaptable prefab home for aging in place, one important consideration is the concept of a zero-step entry. This design feature ensures that there are no steps or barriers at the entrance, making it easy for those with mobility challenges to enter and exit their homes without any obstacles. The idea behind a zero-step entry is simple yet powerful – by eliminating steps, you create a seamless transition from outside to inside. This not only benefits those who use wheelchairs or walkers but also provides convenience for anyone carrying heavy loads or pushing strollers.
Wider Doorways and Hallways
When building an adaptable prefab home for aging in place, it’s important to consider the width of doorways and hallways. As we age, maneuvering through narrow spaces can become increasingly challenging. That’s why wider doorways and hallways are a must. With wider doorways, individuals using mobility aids such as wheelchairs or walkers can easily move from room to room without any obstacles. It also allows for easier furniture placement and makes it simpler to bring in larger items like medical equipment if needed.
Non-Slip Flooring
 Non-slip flooring is also essential to ensure safety and prevent accidents, especially for older adults who may have mobility issues or balance problems. With non-slip flooring, you can create a secure living environment that reduces the risk of slips and falls. This type of flooring typically has a textured surface that provides traction, making it easier to walk on without fear of slipping.
Non-slip flooring is also essential to ensure safety and prevent accidents, especially for older adults who may have mobility issues or balance problems. With non-slip flooring, you can create a secure living environment that reduces the risk of slips and falls. This type of flooring typically has a textured surface that provides traction, making it easier to walk on without fear of slipping.
There are various options available when it comes to non-slip flooring. One popular choice is vinyl flooring with a slip-resistant coating. Vinyl not only offers durability and easy maintenance but also provides excellent grip underfoot. Note that everyone’s needs are unique, so be sure to consult with professionals who specialize in accessible design when planning your prefab home. They can help ensure that every aspect of your home is tailored to meet your specific requirements and promote independence.

